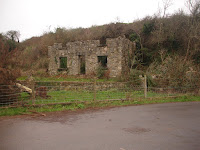

 The tenants have given notice or have not had their leases renewed. This building is a classic of an Elementary School of its period.Ruined by insensitive "modernisation" by the Local Authority in the sixties and seventies. The ashlar walls are complete the original fenestration can be rebuilt using in the main existing dressed stone surrounds. If you look carefuly you can see window piercings at the first floor which no longer exists. This building could be easily converted for residential use by stripping out the tatty accretions by building a first floor, and piercing the ornamental first floor windows. Veluxes in the roof for added ventilation and light. The original ventilation system would be ideal but it has been removed and the roof ventilators removed. So much good public architecture has been lost in the Thatcher and Blair years.
The tenants have given notice or have not had their leases renewed. This building is a classic of an Elementary School of its period.Ruined by insensitive "modernisation" by the Local Authority in the sixties and seventies. The ashlar walls are complete the original fenestration can be rebuilt using in the main existing dressed stone surrounds. If you look carefuly you can see window piercings at the first floor which no longer exists. This building could be easily converted for residential use by stripping out the tatty accretions by building a first floor, and piercing the ornamental first floor windows. Veluxes in the roof for added ventilation and light. The original ventilation system would be ideal but it has been removed and the roof ventilators removed. So much good public architecture has been lost in the Thatcher and Blair years.Why not follow the example of several of our fellow European Union Nations and introduce a law that there should be no demolition of buildings built before 1940, that they should be cherished and updated to give continuing use.
This would cut the energy wasted in demolition and in all the new energy intensive materials used in new build.
BUT MUCH MORE IMPORTANT IS THAT THESE BUILDINGS AND THEIR ROADSIDE BOUNDARY WALL ARE A NATURAL EXTENSION OF THE MEDIEVAL TOWN WALLS. Demolition would speed the traffic and create extra traffic hazards which will cost vast sums of money to overcome. But of course create opportunties for speculative developers.
Quote "Pembroke its castle its walls the existing buildings and the "Burgess Plots"is a town of international significance".
















